- SURFACES
- SYSTEMS
- DOORS & DOOR PULLS
- PROJECTS
- RESOURCES
Truist Plaza
Project Overview
Central Florida is growing and Orlando's skyline is getting bigger every year. Recently, Truist Plaza became the latest high-rise to appear on the horizon. This striking 28-story mixed-use office tower includes 200,000 square feet of office space, 180 hotel rooms, food courts and restaurants, and more.
In defining the building’s contemporary interior, HuntonBrady Architects paired the minimalist lines of our LEVELe Wall Cladding System with ViviChrome Chromis glass in White. The palette provides a crisp backdrop for other elements in the space and creates a light-filled openness that extends from one area to another. F+S worked with the HuntonBrady team to ensure that every product detail was executed to spec and yielded both a smooth installation as well as beautiful installed results.


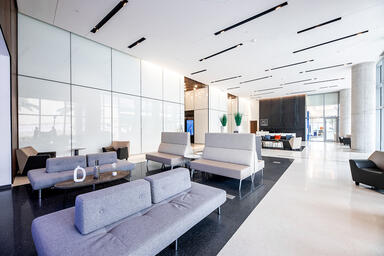
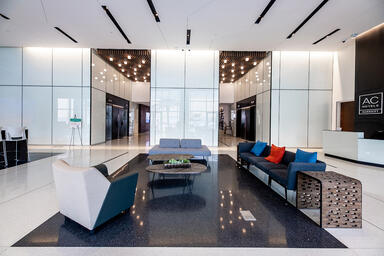
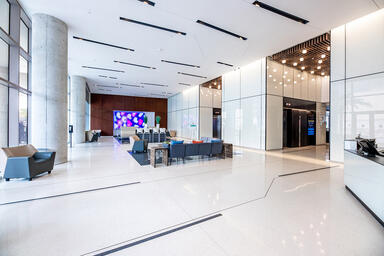
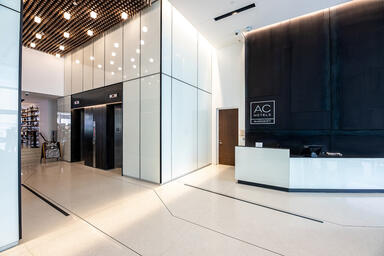
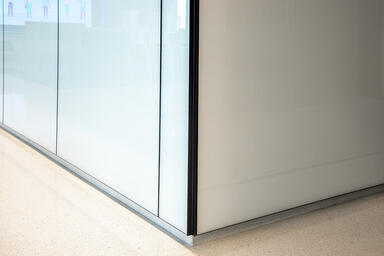
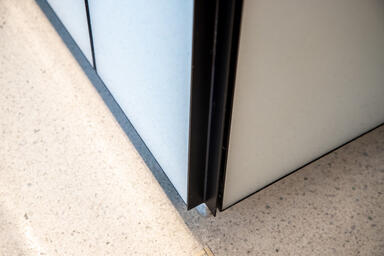
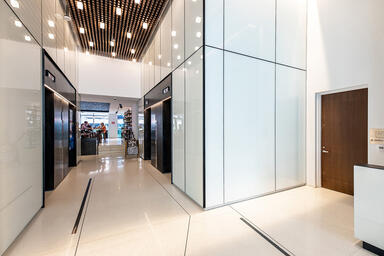
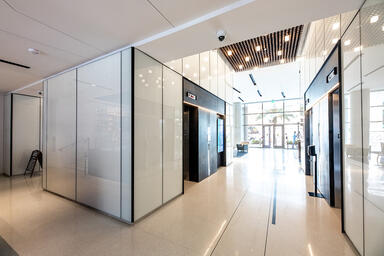
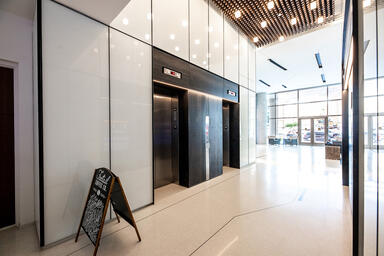
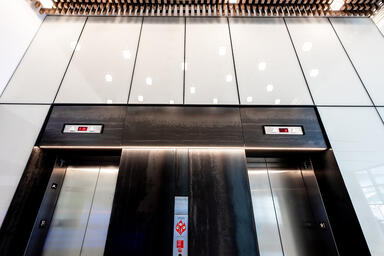
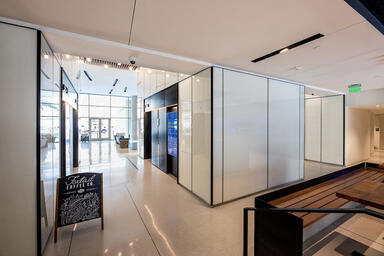
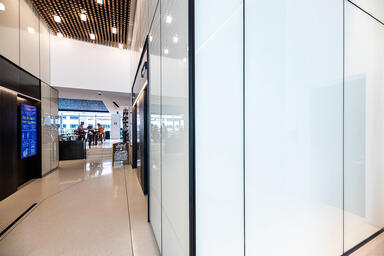
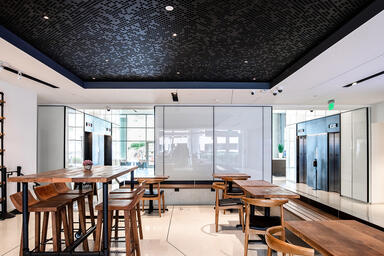


LinkedIn Pinterest Instagram Facebook YouTube Vimeo